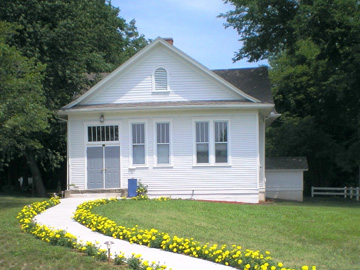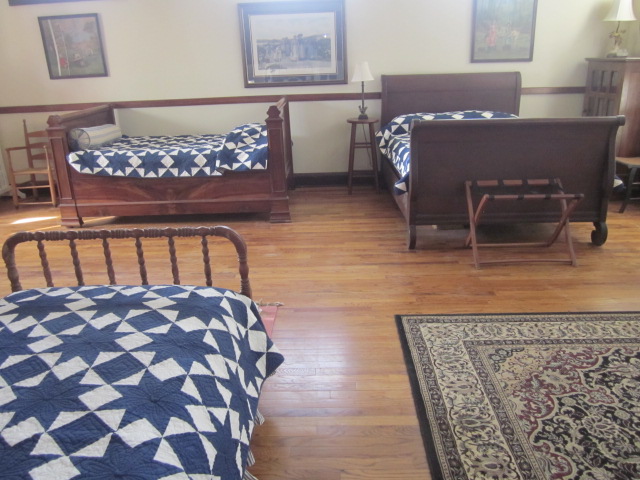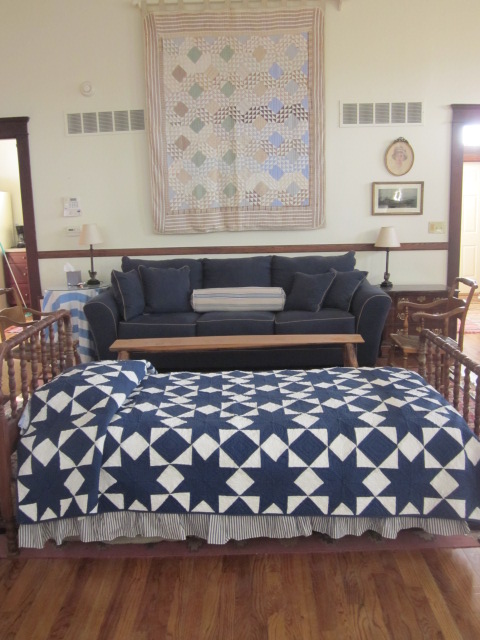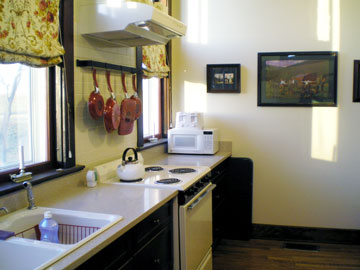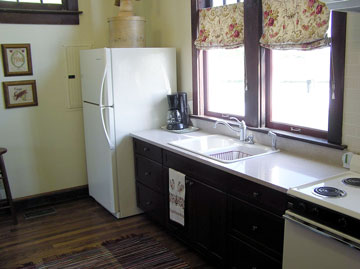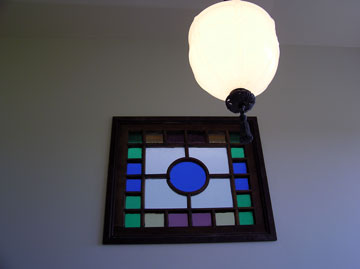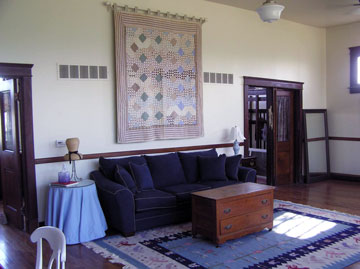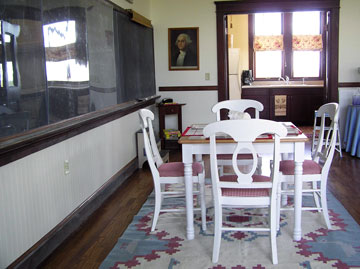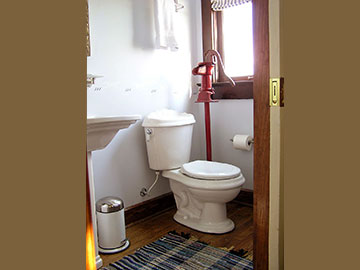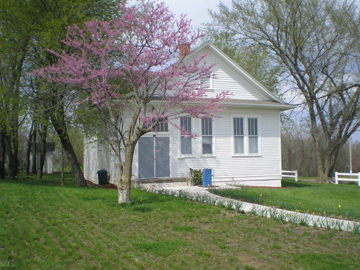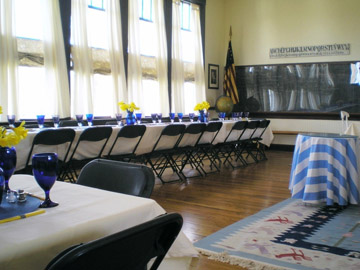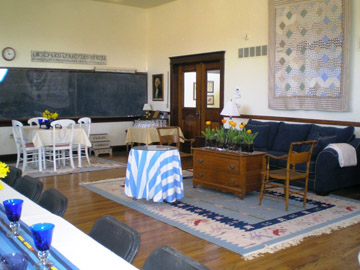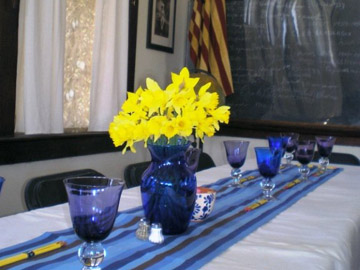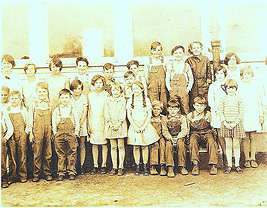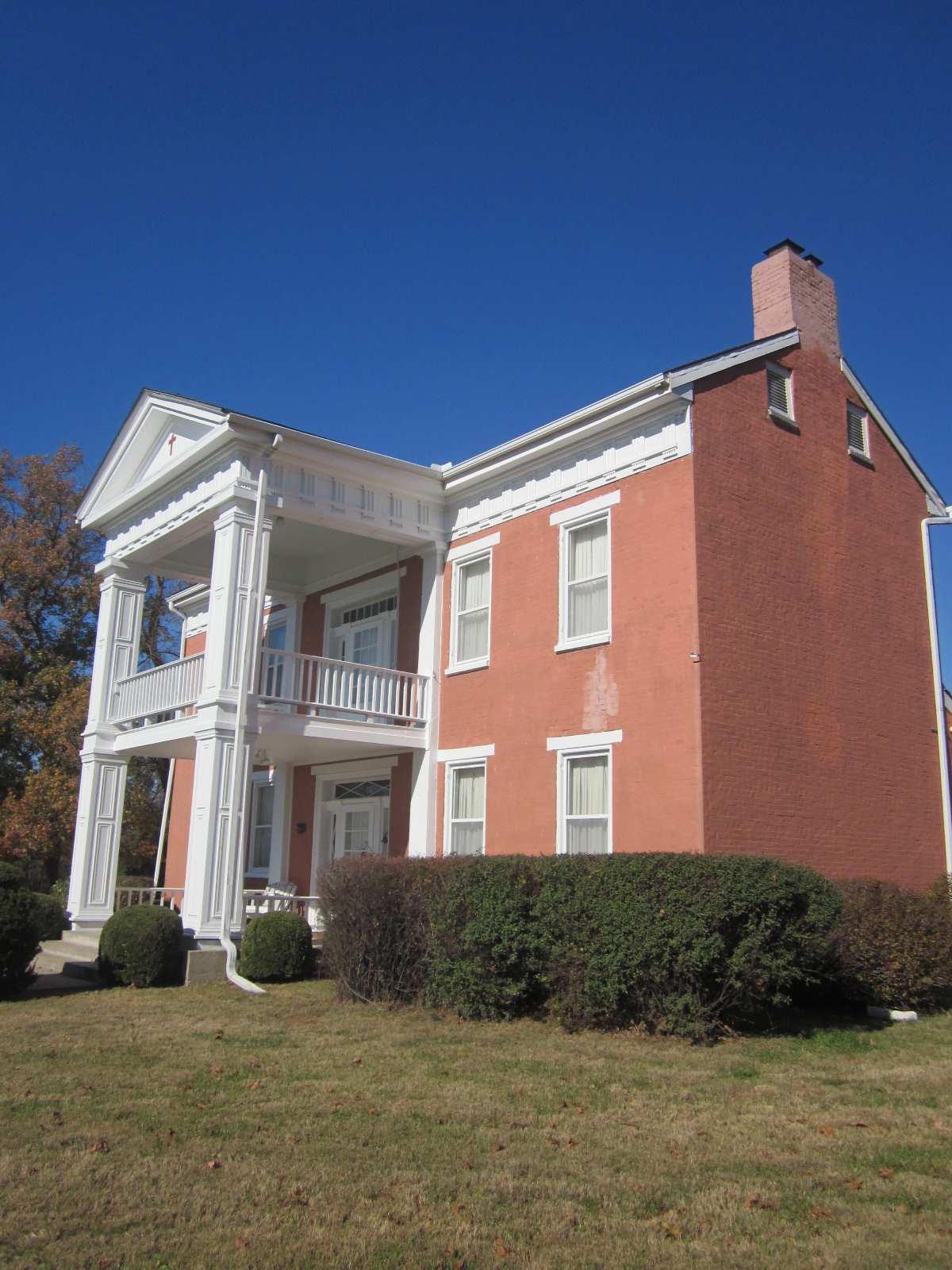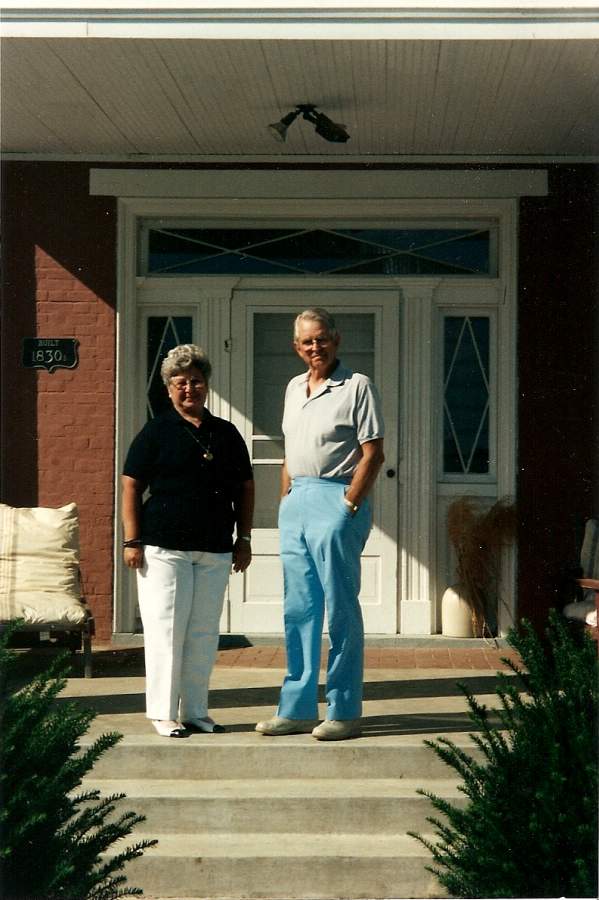Preservation Project: Hicklin School

March 18 2017
Dear Hicklin Family,
I am delighted to inform you that the excellent ongoing work in preservation, including Hicklin Hearthstone, Hicklin School and the Ryland House by yourself and your family has been selected to receive a McReynolds Award. Our Annual Statewide Preservation Honor Awards Ceremony recognizes individuals and groups for outstanding contributions to the field of historic preservation from around the state. The McReynolds Award honors those who have made significant acheivements in the field or are in the midst of a long-term preservation project.
Congratulations!
Sincerely,
William Hart
Executive Director
History of the Hicklin School
The Hicklin School, now known as the School House Suite, was built in 1914 by the Lafayette County Rural School Board. Renovations of the building, which included the addition of a full bathroom and kitchen, were completed in 2006 by the Hicklin family, who purchased the school in the 1950’s from the county.
The school is built on land purchased in 1876 for $50 from Young E. Hicklin (b.1842 d.1912). Young was the son of James Hicklin (b.1795 d.1875) , one of Lexington’s first settlers; James bought the land on which the Hicklin School stands in 1825.
In 1877, the first Hicklin School was built at a cost of $379. This was a one room building, with four windows on each side and a door in the south end. The windows were painted in order to keep the students focused on their studies. In 1914, a “modern” school, using a plan developed by the Felt Architectural Firm, was erected on the site of the original school at a cost of $1,600. It actually had three rooms: a library, entry hall and the main classroom. The entry hall has now been divided to include a full bathroom.
Over the years, no changes were made to the second school, except for paint, the addition of a basement and upgrades to mechanical systems. Outside, the girl’s privy is still standing behind the building and a shelf for the teacher’s bell is to the right of the front door. Inside, the chalkboard, coat rack, woodwork, floors, windows, doors and built-in cupboards are all original.
The first teacher in 1914 was Bertha Sue Larkin, who returned in the 1950’s to teach again. The solitary teacher was responsible for teaching large classes of students of varying ages simultaneously. There were eight grades to be taught, so each class was a short fifteen or twenty minutes. Homework was always expected and included math, spelling and reading. Somehow the teacher met with everyone and reviewed the various subjects as required by state law.
In 1995, John (Jack) R. Hicklin, Jr. began exterior renovations. In June 1996, many former students enjoyed a reunion at the school. In 2004, the Hicklin School was listed on the National Register of Historic Places and work on the interior began. Interior renovations were completed by Mr. Hicklin’s wife, Alma Lowe, and daughter in 2006; Marcia Hicklin, your hostess, was awarded a DAR Historic Preservation Medal for her work on the school.
Class of 1929.
Front Row: 1. David Wilburn, 2. Teny Brumback, 3. Charles “Buck” Cross, 4. Elmer Knapheide, 5. Robert Catron, 6. Marcia Menaugh, 7. Margaret Hughes, 8. Dorothy Luehrman, 9. Edward Weitkamp, 10. Mary Ann Cross, 11. Kenneth Williams, 12. Harold Lichte, 13. Kenneth Ainsworth, 14. Virginia Hicklin, 15. Frances J. Menaugh, 16. Katherine Luehrman, 17. Marilyn Hicklin.
Back Row: 1. Katherine Knapheide, Teacher, 2. Eileen Hicklin, 3. Evelyn Williams, 4. Douglas Hughes, 5. Maurice Ainsworth, 6. Jody Menaugh, 7. Henry Wilburn, 8. Eugene Catron, 9. Vernon Williams, 10. Edna (?) Mizell, 11. Edna Wilburn.
The School House Suite
19025 Dwarf Lake Rd.
Lexington, MO 64067
